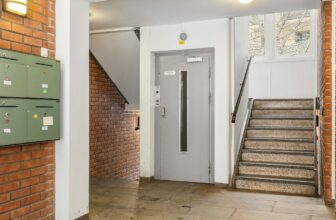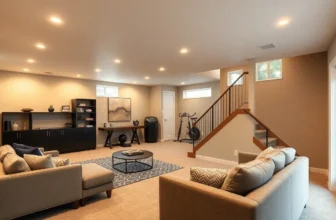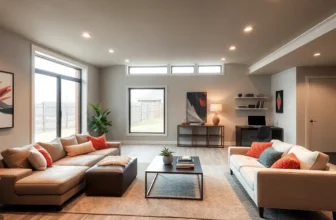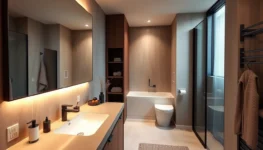
Transform Your Space: Creative Basement Bathroom Design Ideas for Style and Functionality
Transforming a basement into a functional and stylish space often includes the addition of a bathroom. Basement bathroom design not only enhances convenience but also adds significant value to a home. With the right planning and creativity, these often-overlooked areas can become inviting retreats that blend seamlessly with the rest of the house.
From maximizing limited square footage to choosing the perfect fixtures, designing a basement bathroom requires a unique approach. Homeowners can create a space that’s both practical and aesthetically pleasing, ensuring it meets their needs while complementing their overall home design. With a few smart design choices, a basement bathroom can go from mundane to magnificent.
Basement Bathroom Design
Basement bathroom design plays a critical role in enhancing home functionality and comfort. It addresses accessibility for guests and family members, particularly in multi-level homes. Incorporating a bathroom into the basement significantly reduces traffic to upper floors, streamlining daily routines.
Basement bathrooms also contribute to home value. Real estate experts assert that an additional bathroom can boost property appeal, attracting potential buyers. According to the National Association of Realtors, properties featuring finished basements with bathrooms see a 25% increase in resale value.
Functionality defines the importance of basement bathroom design. Homeowners can customize these spaces to suit specific needs, such as including a shower for convenience. Installing proper lighting and ventilation transforms a dim, damp environment into an inviting space.
Aesthetic appeal influences the overall atmosphere of the home. Thoughtful design elements, such as color schemes and fixtures, enhance visual interest. Integrating design styles with the rest of the home’s décor creates a cohesive look that appeals to the eye.
In addition, creating a basement bathroom allows for increased privacy. This often-overlooked space becomes a perfect retreat for family members seeking quiet comfort. Overall, strategic basement bathroom design optimizes space utilization, elevating both functionality and style within the home.
Key Considerations In Design
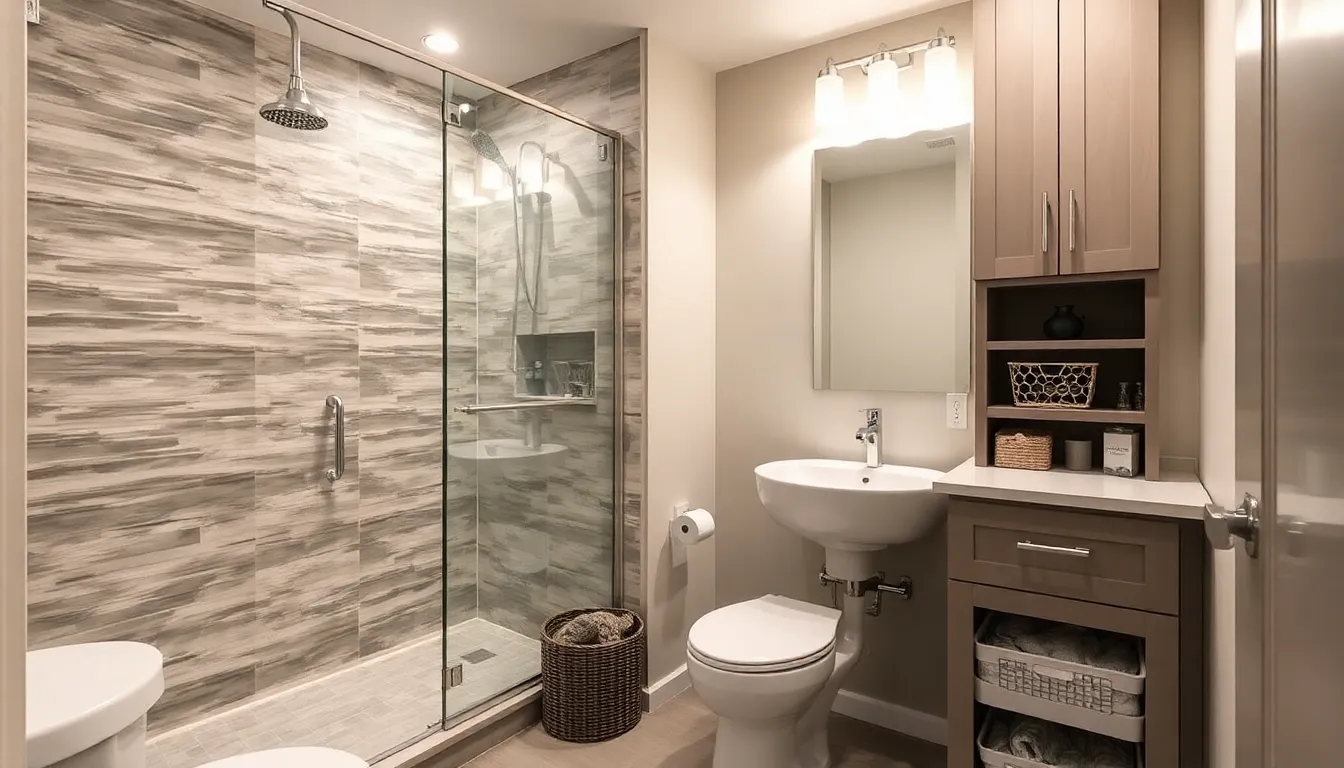
Effective basement bathroom design requires careful attention to various elements that contribute to both functionality and aesthetics.
Space Planning
Space planning plays a critical role in producing a functional and inviting basement bathroom. The layout must consider the existing spatial constraints, ensuring efficient use of the area. Designers should prioritize essential components, including the toilet, sink, and shower or bathtub, optimizing their arrangement for ease of movement. Minimum clearance standards of 15 inches should exist between toilets and adjacent fixtures, promoting comfort and accessibility. Furthermore, incorporating storage solutions, such as cabinets and shelves, ensures that necessities remain organized and within reach without overwhelming the space.
Plumbing Essentials
Plumbing essentials can significantly impact the success of a basement bathroom design. Proper drainage, venting, and supply lines are crucial to prevent issues such as backups or leaks. It is vital to install drainage systems that align with local building codes, which often dictate the placement of fixtures. Toilets usually require a 3-inch drain line, while showers and sinks typically use 1.5-inch lines. Additionally, ensuring adequate ventilation facilitates airflow, reducing humidity and mold risks. Homeowners should consider consulting licensed plumbers to assess existing plumbing and make necessary adjustments, guaranteeing that the new bathroom functions efficiently and safely.
Design Styles To Consider
Exploring various design styles enhances the aesthetic and functionality of a basement bathroom. Here are two popular styles to consider.
Modern Minimalist
Modern minimalist design focuses on simplicity and clean lines. It emphasizes a clutter-free environment, employing neutral colors and sleek materials. Key features include:
- Open Space: Layouts prioritize airy, open arrangements, creating a sense of spaciousness.
- Functional Fixtures: Choose essential, streamlined fixtures like wall-mounted sinks and frameless glass showers to optimize space.
- Natural Light: Use large windows or skylights to invite natural light, brightening the otherwise enclosed area.
- Monochromatic Palettes: Opt for a monochromatic color scheme to maintain a cohesive and elegant look.
- Smart Storage: Incorporate built-in shelves and cabinets that blend seamlessly with the design, providing functionality without visual clutter.
Rustic Charm
Rustic charm introduces warmth and character to a basement bathroom. It often incorporates natural materials and earthy tones, fostering a cozy atmosphere. Key elements include:
- Natural Textures: Use wood accents, stone countertops, and textured tiles to add depth and interest.
- Warm Colors: Select warm, earthy colors like browns, greens, and creams to enhance the inviting feel.
- Vintage Fixtures: Include vintage-style fixtures such as porcelain sinks and clawfoot tubs that evoke nostalgia.
- Decorative Accessories: Add rustic decorative elements like metal accents, woven baskets, or framed nature-inspired artwork to amplify charm.
- Soft Lighting: Utilize warm light fixtures and natural light sources, such as strategically placed windows, to create a relaxing ambiance.
Incorporating either the modern minimalist or rustic charm style can significantly enhance the appeal and functionality of a basement bathroom, ensuring it complements the rest of the home.
Essential Features For Functionality
Designing a basement bathroom requires attention to essential features that enhance both usability and aesthetic appeal. Two primary aspects to focus on are storage solutions and lighting options.
Storage Solutions
Effective storage solutions optimize space in a basement bathroom, ensuring organization and accessibility. Wall-mounted cabinets maximize vertical space, keeping items off counters while adding style. Shelving units create additional opportunities for displaying decorative elements and essentials. Consider custom-built storage solutions that fit snugly into corners or utilize under-sink areas, enhancing both function and design. Choosing water-resistant materials for cabinetry can help preserve longevity in this moisture-prone area.
Lighting Options
Proper lighting transforms a basement bathroom into a welcoming space. Combine ambient, task, and accent lighting for balanced illumination. Recessed lighting provides even light distribution while keeping ceilings open and airy. Vanity lights enhance functionality around mirrors, facilitating grooming activities. Incorporating dimmer switches allows for adjustable lighting levels, accommodating different needs throughout the day. Installing natural light sources, like skylights, if feasible, creates an inviting atmosphere and reduces reliance on artificial lighting.
Designing a basement bathroom can transform an underutilized space into a valuable asset for any home. With the right planning and creative vision, homeowners can achieve a balance between functionality and aesthetics. A well-designed basement bathroom not only enhances convenience but also adds significant value to the property.
By focusing on effective space planning and incorporating essential features like proper lighting and storage, these bathrooms can become inviting retreats. Whether opting for a modern minimalist look or embracing rustic charm, the possibilities are endless. Investing time and resources into this project can lead to a stylish and practical addition that elevates the overall living experience.

