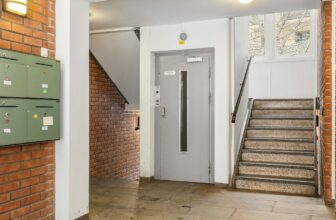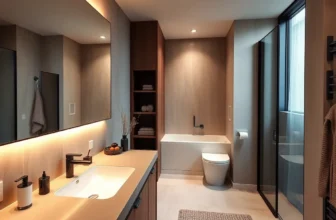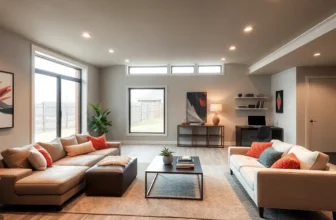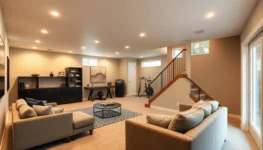
Transform Your Home: Essential Tips for Effective Basement Layout Design
Basement layout design offers a unique opportunity to maximize space and enhance a home’s functionality. Often overlooked, basements can transform into inviting living areas, entertainment zones, or practical storage solutions. With the right design approach, homeowners can create a space that not only meets their needs but also adds value to their property.
Understanding the essentials of basement layout is crucial for effective planning. From choosing the right room configurations to optimizing natural light, every detail plays a role in achieving a successful design. Whether it’s a cozy family room or a stylish home office, thoughtful layout design can turn a dark, cluttered basement into a bright, welcoming haven.
Basement Layout Design
Basement layout design focuses on creating practical and appealing spaces that enhance a home’s functionality. Effective design maximizes available square footage and directly impacts the aesthetic and usability of the area.
Importance of Effective Design
Effective design transforms basements into functional living spaces. Thoughtful layouts increase property value, improve space efficiency, and enhance comfort. A well-designed basement also fosters better flow and accessibility, allowing for easy movement between areas. Integrating adequate lighting boosts ambiance, making spaces feel less confined and more inviting. Strategic planning ensures that each square foot serves a purpose, from entertainment areas to storage solutions.
Common Design Challenges
Designers often face several challenges when planning basement layouts. Limited natural light restricts design options, making it essential to find creative lighting solutions. Low ceilings create height constraints, prompting the need for lower furniture or innovative storage solutions. Unpredictable floor plans can result in awkward layouts, necessitating careful measurement and planning. Moisture issues require siding and flooring materials that withstand potential water damage while maintaining an appealing appearance. Budget constraints can limit choices, pushing designers to balance aesthetics, functionality, and cost.
Key Elements of Basement Layout Design
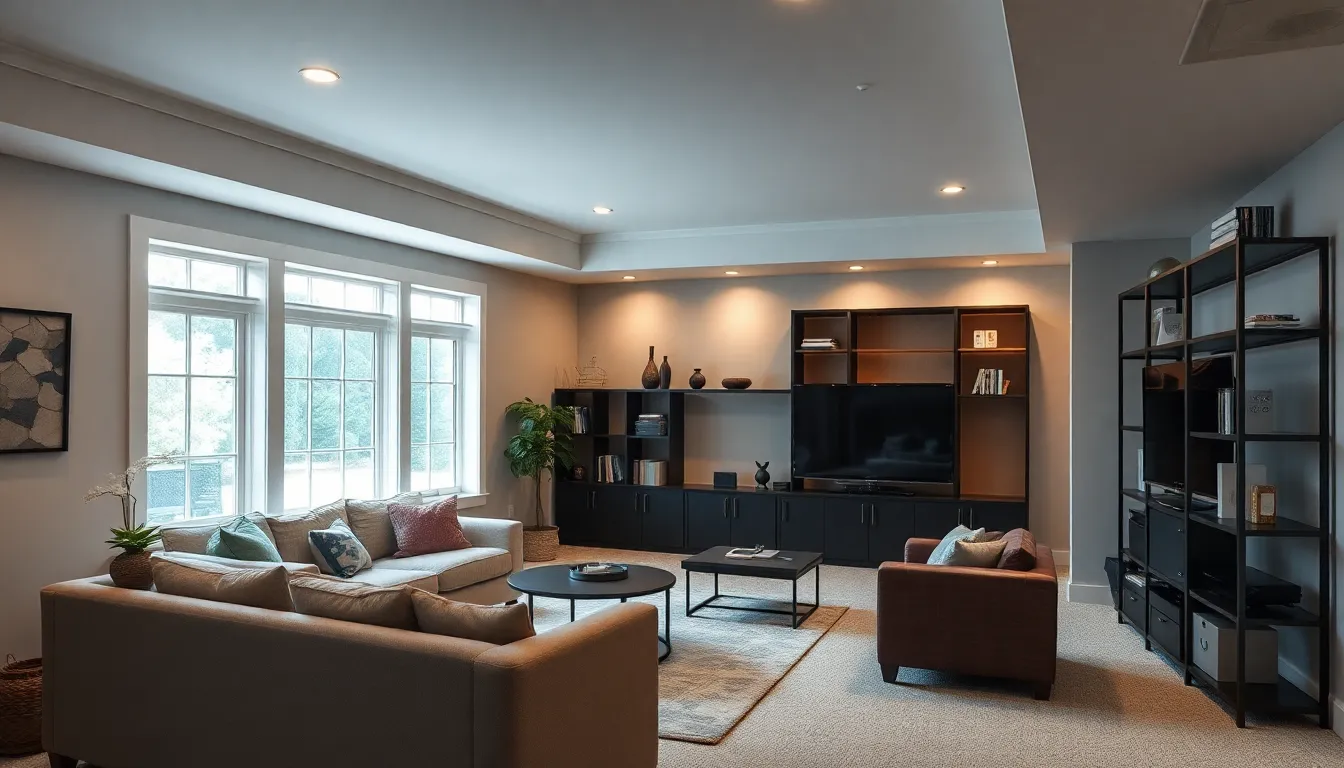
Basement layout design revolves around maximizing space while ensuring functionality and comfort. Key components like space planning, lighting, and ventilation play crucial roles in transforming a basement into a usable area.
Space Planning Considerations
Effective space planning involves assessing the specific functions for the basement, such as entertainment, storage, or additional living space. Designers often follow these guidelines:
- Define Purpose: Identify how the space will be used, ensuring each area serves a distinct function.
- Zoning: Create defined zones for different activities, promoting better flow and accessibility.
- Furniture Arrangement: Place furniture to facilitate movement and usability, considering clearance and pathways.
- Storage Solutions: Incorporate built-in cabinets or shelving to maximize storage without overcrowding the space.
- Accessibility: Ensure that all areas are accessible, especially if the basement accommodates guests or family.
Lighting and Ventilation Options
Lighting and ventilation significantly affect the atmosphere in a basement. Proper attention to these elements enhances usability and comfort. Consider the following options:
- Natural Light: Utilize egress windows or larger window wells to bring in daylight, improving mood and functionality.
- Artificial Lighting: Install layered lighting, including ambient, task, and accent lights to create depth and warmth.
- Ventilation Systems: Implement mechanical ventilation systems, such as exhaust fans or HVAC units, to improve air quality and prevent dampness.
- Skylights: If feasible, consider skylights for added natural light, creating an open feel.
- Light Colors: Use light paints and finishes to reflect light, making the space feel larger and brighter.
Incorporating these key elements into basement layout design leads to a well-planned, inviting, and functional space.
Popular Basement Layout Ideas
Exploring popular basement layout ideas helps homeowners maximize utility and creativity in their spaces. These designs cater to diverse needs, turning basements into functional and appealing areas.
Open Concept Layouts
Open concept layouts encourage fluid movement across spaces by eliminating unnecessary walls. This design fosters connectivity, allowing for seamless transitions between recreational, dining, and entertainment areas. Choosing large, multifunctional furniture pieces enhances usability while retaining an airy atmosphere. Incorporating a central bar or islands as focal points creates inviting spaces for gatherings, making it ideal for family activities or hosting guests.
Functional Zoning
Functional zoning divides the basement into designated areas based on purpose and activity. Establishing clear zones, such as a home theater, gym, or play area, ensures efficient use of space. Utilizing furniture or rugs can visually delineate these zones while maintaining a cohesive look. Installing shared features, like bar carts or seating, enhances interaction among zones, promoting a social environment. Proper planning for storage in each area allows homeowners to maintain organization, ensuring that each space serves a distinct function while supporting the overall layout.
Tips for Optimizing Your Basement Layout
Optimizing a basement layout requires innovative strategies to maximize space and functionality. Focusing on storage solutions and multi-functional spaces enhances both utility and aesthetics.
Maximizing Storage Solutions
Maximizing storage solutions in a basement involves incorporating clever designs that utilize vertical space and hidden areas.
- Built-In Shelving: Install built-in shelves to create custom storage around walls, accommodating books, decor, and everyday items.
- Under-Stair Storage: Use the space beneath stairs for cabinets or drawers, efficiently managing otherwise wasted area.
- Multi-Use Furniture: Select furniture with built-in storage capability, like ottomans or coffee tables, to keep essentials accessible while maintaining a clean appearance.
- Wall-Mounted Units: Opt for wall-mounted storage solutions that free up floor space and draw attention upward, creating an illusion of height.
- Clear Bins: Employ clear storage bins for easy visibility and organization, allowing efficient access to seasonal items or other infrequently used belongings.
Incorporating Multi-Functional Spaces
Incorporating multi-functional spaces transforms basements into versatile environments that serve various purposes seamlessly.
- Flex Areas: Designate flexible zones that can adapt to changing needs, allowing spaces to shift from workout areas to entertainment hubs.
- Room Dividers: Use decorative room dividers to create separate areas within the basement while maintaining a sense of openness, accommodating unique activities like gaming and crafting.
- Convertible Furniture: Invest in convertible furniture, such as sofa beds or foldable tables, enabling quick transitions from leisure to workspaces as required.
- Integrated Technology: Incorporate technology throughout to support both work and leisure activities, such as smart lighting for ambiance or essential charging stations for devices.
- Outdoor Integration: If applicable, create outdoor access through a basement walkout, blending the indoor and outdoor living seamlessly for additional space utilization during warmer months.
Transforming a basement into a functional and inviting space can significantly enhance a home’s overall appeal and value. By focusing on effective layout design and thoughtful planning, homeowners can create areas that not only meet their practical needs but also serve as enjoyable retreats.
Utilizing innovative strategies like multi-functional furniture and clever storage solutions can maximize utility without sacrificing aesthetics. Emphasizing natural light and proper ventilation further elevates the atmosphere, making the basement a desirable part of the home.
With the right approach, a basement can evolve from a neglected area to a vibrant extension of living space, enriching the home experience for everyone.

