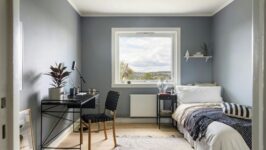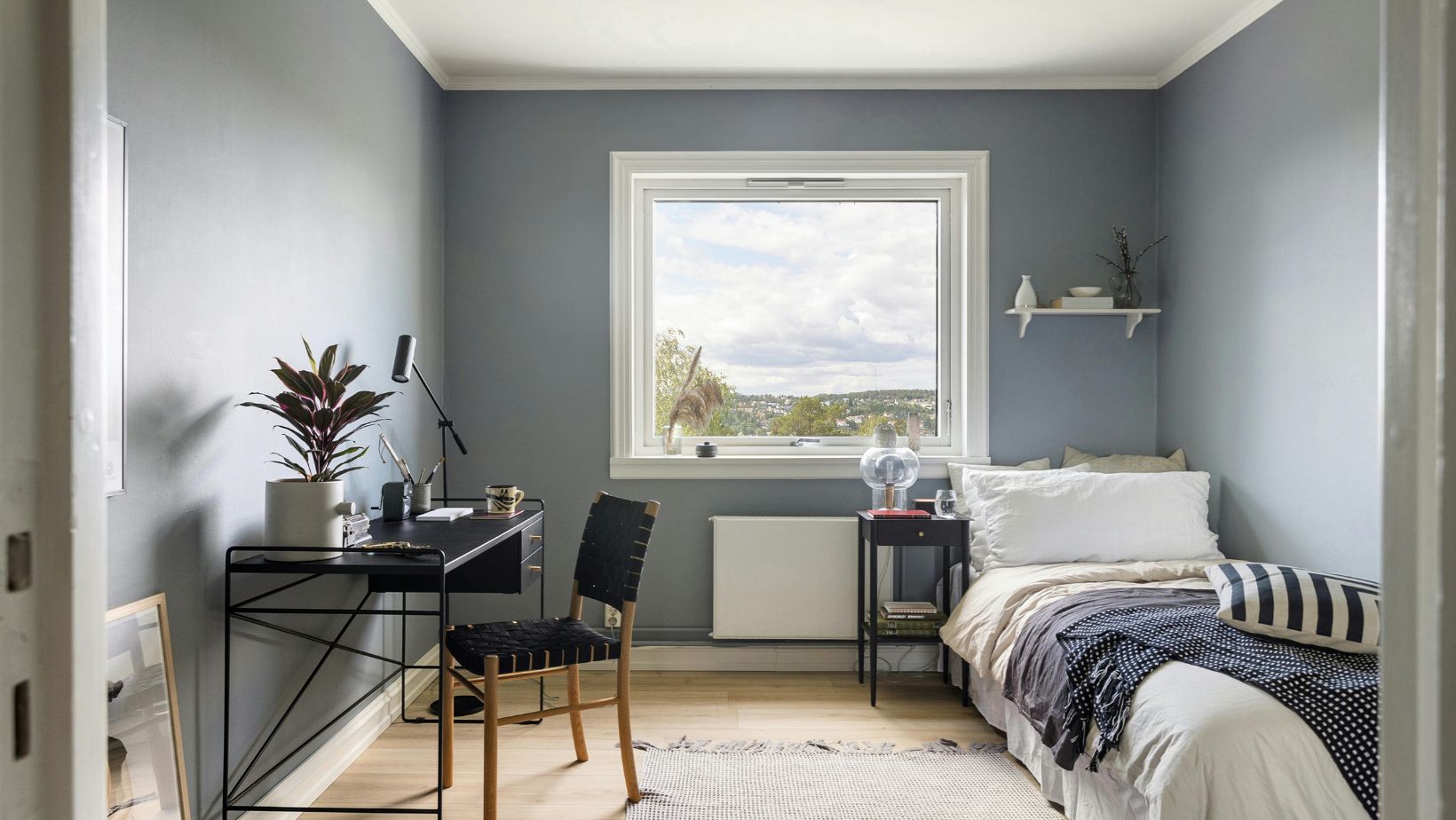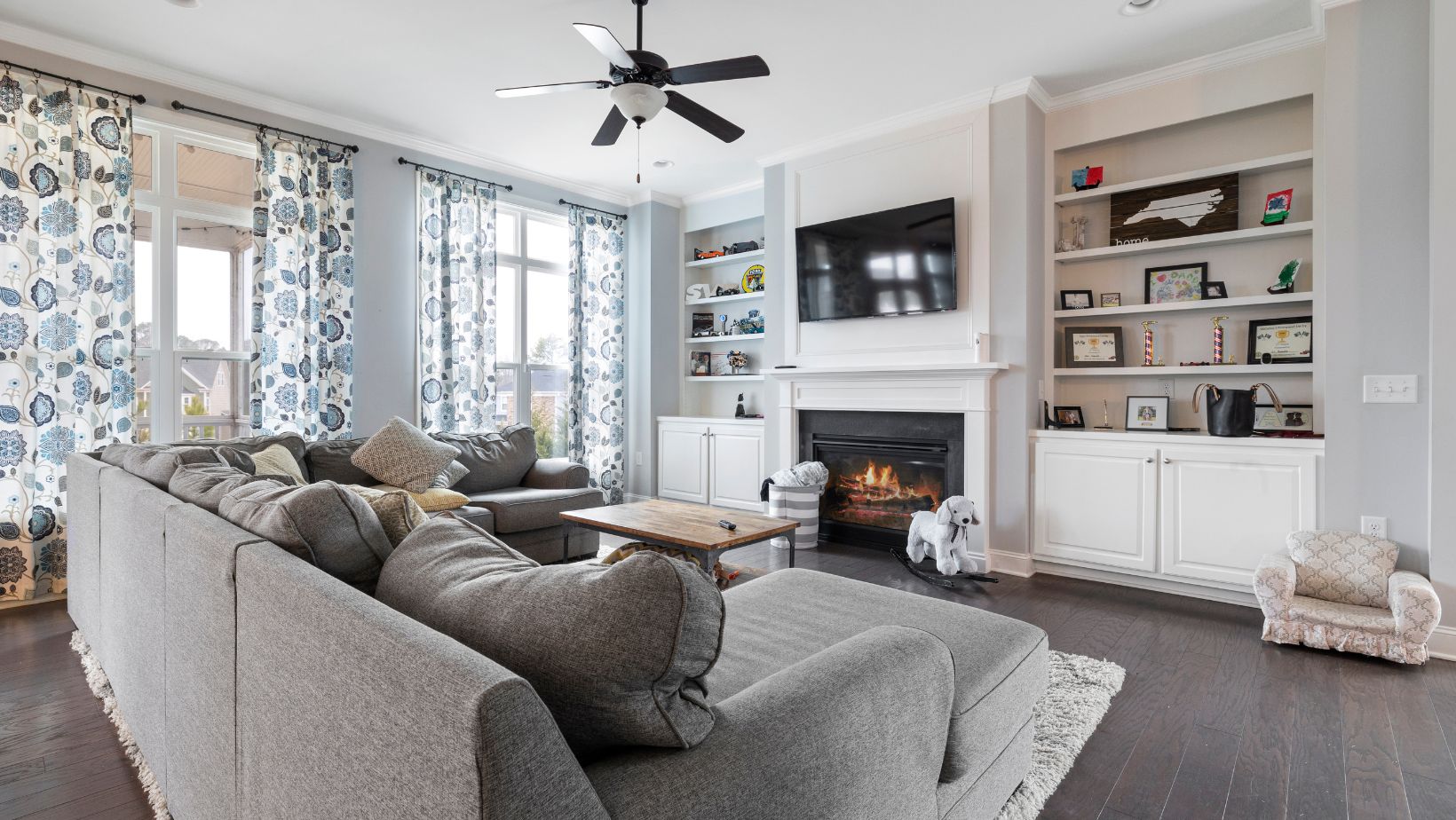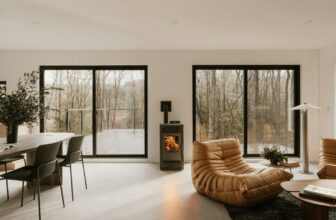
Design Tricks That Make Small Rooms Feel Dramatically Larger

Small rooms can sometimes feel limiting, especially when trying to create a welcoming and practical environment. With a few thoughtful design strategies, even the most compact spaces can appear more open, bright, and inviting. The key lies in making intentional choices around colour, lighting, furniture, and finishes that work together to transform the way a room is perceived. These subtle adjustments do not require major renovation but can have a dramatic effect on the way your space looks and feels.
Strategic Colour Choices for Visual Expansion
Strategic use of colour can make a significant difference in how spacious a room feels. Lighter shades such as soft whites, pale greys, and gentle pastels reflect more light and create an airy atmosphere. This effect helps walls appear to recede, giving the illusion of a larger room. When choosing colour schemes, consider how flooring, walls, and furnishings interact to maintain a sense of balance. For many homeowners, the process of finding your perfect flooring is the first step, as flooring acts as the foundation for the entire design. Selecting a light-toned wood or stone finish can help extend visual space and provide continuity throughout the room.
Accent walls can also enhance small spaces. Positioning a stronger colour at the far end of a narrow room draws the eye forward, creating a sense of length. The placement of colours across walls, floors, and ceilings shapes how the room is experienced, so each choice plays a role in making the area appear larger.
Using Colour Temperature and Monochromatic Schemes
Monochromatic schemes are particularly effective in small rooms because they remove visual breaks. By sticking to several shades of the same colour, the eye moves seamlessly across the space without interruption. This uninterrupted flow makes the area appear more cohesive and less cluttered.
Ceiling colour also plays an important role in shaping perception. Lighter tones above the walls create a sense of height, drawing the gaze upward and countering any boxed-in feeling. Cooler tones such as light blues or greens help walls appear farther away, while warmer tones bring a more intimate feel. Choosing the right combination ensures the balance between comfort and openness is maintained.
Furniture Selection and Placement for Maximum Space
Furniture choices strongly influence how roomy or crowded a space feels. Multi-functional pieces are especially useful, allowing one item to serve multiple purposes. Ottomans with storage, extendable dining tables, or sofa beds help reduce the number of items needed in a room. This keeps layouts uncluttered and leaves more visible floor space.

Scaling furniture to the size of the room is another essential strategy. Oversized pieces overwhelm compact rooms, while too many smaller items create clutter. Selecting a few moderately sized essentials that serve clear functions creates balance. Positioning furniture to allow smooth movement paths also makes rooms feel more open. A clear circulation route ensures the layout supports natural movement without creating blockages.
Window Treatment Strategies
Windows play a vital role in shaping how large or small a space feels. Natural light always adds an immediate sense of openness, so it is important to make the most of it. Sheer curtains or blinds that can be pulled fully open allow daylight to spread across the room. Heavy drapes, on the other hand, tend to block light and shrink a space.
Hanging curtains higher and wider than the actual window frames creates the impression of taller ceilings and bigger windows. This design trick lets in more light and makes the opening itself look grander. Choosing curtain fabrics and colours that closely match wall shades ensures continuity, while flooring that complements the scheme further reduces visual barriers.
Lighting Techniques That Expand Visual Space
Lighting is one of the most powerful tools for altering spatial perception. A layered lighting scheme, using sources at different heights, introduces depth and flexibility. Overhead lighting, task lighting for reading or work, and subtle accent lighting all combine to create a balanced environment.
Shadows can make rooms feel smaller, so it helps to eliminate dark corners and poorly lit walls. Evenly distributed light enhances spaciousness and gives an impression of openness. Mirrors placed opposite windows or near light sources reflect illumination across the room, extending the sense of space. Wall-mounted lights also free up surfaces, keeping the overall layout clean and uncluttered.
Visual Tricks Using Pattern and Texture
Patterns and textures can add character while still enhancing the impression of space. Vertical stripes in wallpaper or curtains draw the eye upward, making ceilings seem higher. This subtle patterning works particularly well in homes where ceiling height is limited.
Textures should be introduced carefully. Mixing smooth and soft surfaces brings depth without heaviness. For example, a velvet chair next to a glass-topped table adds interest without crowding the eye. Reflective finishes such as glossy paints, metallic accessories, or glass furniture pieces also help bounce light around the room, giving the illusion of extra space.
Creating Focal Points and Vertical Elements
Creating a focal point helps the eye travel through a room, adding depth and breaking up compact layouts. A bold artwork, accent wall, or distinctive furniture piece at one end of the room naturally draws attention forward, stretching the sense of length.
Vertical design features reinforce this effect. Floor-to-ceiling curtains, tall shelving units, or cabinetry eliminate horizontal breaks, making rooms appear taller. This continuous vertical flow highlights the height of a space and makes ceilings feel higher, which in turn makes the overall room appear larger.
Bringing It All Together: Making Small Spaces Feel Open
When used together, these design techniques completely change the atmosphere of small rooms. Thoughtful colour choices, appropriate furniture scaling, smart lighting, and cohesive textures all contribute to a sense of spaciousness. Flooring and window treatments provide consistency across surfaces, while mirrors and carefully layered light remove shadowy areas that might otherwise make a room feel confined.
Even small adjustments, like lifting curtain rods higher or choosing legged furniture that allows visibility of the floor beneath, can create an immediate effect. The combination of proportion, light, and intentional design details ensures that compact rooms feel practical, breathable, and welcoming.




