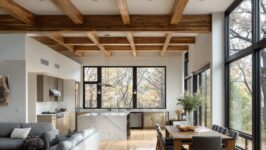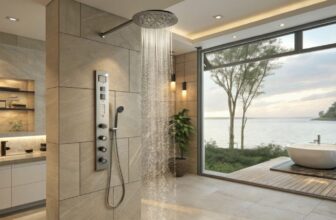
Open Concept Living: Structural Considerations for Interior Design
When working with custom home builders and exploring custom home builders projects, understanding the intricate relationship between structural integrity and interior design becomes paramount. The marriage of engineering precision and aesthetic vision creates spaces that don’t just look stunning—they stand the test of time while supporting the lifestyle you’ve always dreamed of.
Picture walking into a home where boundaries dissolve, where the kitchen seamlessly flows into the living area, and natural light dances across expansive spaces unimpeded by walls. Load-bearing wall removal projects have become increasingly popular among homeowners looking to create open-concept spaces that maximize both functionality and value. This transformation requires more than just a sledgehammer and good intentions—it demands careful planning, structural engineering expertise, and a deep understanding of how construction decisions shape design possibilities.
The Foundation of Smart Design Decisions
Think of your home’s structure like a carefully orchestrated symphony. Every beam, every wall, every support plays a crucial role in the overall performance. When contemplating an open concept renovation, the most critical consideration isn’t what you’re removing—it’s what you’re replacing it with.
The challenges and opportunities of open-concept floor plans extend far beyond aesthetics. Structural engineers must evaluate which walls can be safely removed and how to redistribute the load. This process typically involves installing substantial beams, often steel or engineered lumber, to carry the weight previously supported by partition walls.
The beauty lies in transforming necessity into design opportunity. Those structural beams don’t have to be eyesores hiding in your ceiling—they can become architectural features that define spaces, add character, and serve as focal points. Wrapped in reclaimed wood, they contribute rustic charm; clad in sleek metals, they offer industrial elegance; incorporated into partial walls or built-ins, they define zones without confining them.
Engineering Your Dreams Into Reality
The most successful open concept projects begin with understanding load paths—the invisible highways through which your home’s weight travels from roof to foundation. Like removing a key card from a house of cards, eliminating support without proper reinforcement can have cascading consequences.
Modern engineering solutions have made ambitious open concepts possible while maintaining structural integrity. Steel I-beams can span impressive distances, allowing for those dramatic great rooms that take your breath away. Laminated veneer lumber offers similar strength with easier installation and more design flexibility. The key is matching the engineering solution to both your structural needs and aesthetic vision.
Temperature and climate control become critical considerations in these expansive spaces. Without walls to compartmentalize heating and cooling, your HVAC system must work differently. Smart zoning systems, strategic ductwork placement, and high-efficiency equipment become essential investments that support both comfort and energy efficiency.
Design Harmony in Open Spaces
Creating visual cohesion across connected spaces requires a designer’s eye combined with practical understanding. Color continuity doesn’t mean everything must match—it means creating intentional relationships between different areas. A subtle gradient from sage green in the kitchen to complementary blue-gray in the living area can maintain visual interest while preserving spatial flow.
Lighting becomes your invisible architecture in open concept homes. Without walls to mount fixtures or create natural breaks, strategic lighting design guides the eye, defines functional zones, and maintains the perfect balance between openness and definition. Pendant lights anchor dining areas, recessed lighting creates movement paths, and accent lighting highlights architectural features that help organize the space.
Flooring continuity reinforces the sense of expansiveness that makes open concepts so appealing. Consistent materials throughout connected spaces eliminate visual interruptions that could fragment the flow. When budget constraints prevent complete flooring replacement, creative transition techniques can turn necessity into design features—perhaps a beautiful tile “river” that meanders between different flooring types, becoming the space’s most commented-on element.
The Sound Science of Open Living
One aspect that catches many homeowners off-guard is acoustics management. Sound travels differently in open spaces, and what works in compartmentalized rooms might create chaos in flowing layouts. Materials selection becomes crucial—area rugs absorb sound, soft furnishings reduce echo, and strategic placement of sound-dampening elements maintains the peaceful atmosphere you’re seeking.

Kitchen noise, television audio, and conversation all compete for acoustic space in open designs. The solution isn’t to add walls back—it’s to choose materials and arrangements that naturally manage sound. Soft-close cabinetry, sound-rated appliances, and thoughtful material selection can maintain the open feel while preserving acoustic comfort.
Storage Solutions That Don’t Compromise Style
Traditional homes hide storage behind closed doors, but open concept living puts everything on display. This challenge becomes an opportunity to rethink storage as design elements. Built-in solutions maximize space efficiency while contributing to aesthetic appeal—think floor-to-ceiling shelving that displays treasured items alongside hidden storage, or kitchen islands that house appliances while serving as gathering spaces.
The absence of walls means reimagining where and how you store daily necessities. Creative solutions include furniture that serves dual purposes, architectural elements that incorporate storage, and strategic placement of attractive organizational systems that become part of the room’s visual appeal.
Investment Returns That Make Sense
Beyond personal enjoyment, open concept renovations typically deliver strong financial returns. Real estate experts consistently report that homes featuring open layouts command higher prices and sell more quickly than compartmentalized counterparts. This investment often returns 60-80% of project costs immediately in home value, with potential for complete return or better in competitive markets.
The transformation affects the entire home experience rather than just one room, making it one of the most impactful renovations possible. When thoughtfully planned and properly executed, removing structural barriers revolutionizes daily living while significantly boosting market appeal.
The Wellness Factor
Open, airy spaces contribute measurably to mental wellbeing. Studies consistently show that environments with natural light, good air circulation, and visual spaciousness reduce stress and increase feelings of contentment. By thoughtfully planning structural modifications, you’re investing not just in property value but in quality of life.
The “exhale moment” that occurs when entering a well-designed open space—when everything feels expansive, balanced, and harmonious—transcends spreadsheets and comparable sales. It transforms a house from shelter to sanctuary, from investment to home.
Making It Happen
Successful open concept projects require collaboration between multiple specialists. Structural engineers assess feasibility and design support systems. Architects translate vision into buildable plans. Interior designers ensure the finished space serves both functional and aesthetic goals. Experienced contractors coordinate the complex process of safely modifying your home’s structure while minimizing disruption.
The investment typically ranges from $5,000 to $15,000 depending on project complexity, but the transformation—both financial and experiential—makes it worthwhile for most homeowners. The most common feedback? “We should have done this years ago.”
Open concept living represents more than a design trend—it reflects how we want to live, connect, and experience our homes. When structural considerations are properly addressed, the result is spaces that flow as naturally as conversation, support both solitude and gathering, and stand as testaments to thoughtful design that honors both engineering principles and human nature.




