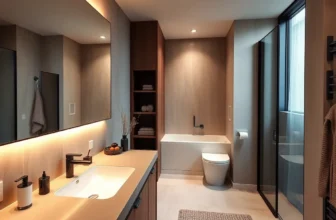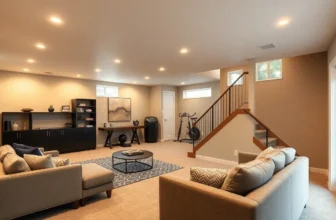
What Sizes and Types of Floor Access Doors Are Suitable for Commercial Buildings and Basements?

Commercial buildings and basements need to function smoothly with reliable access to the utilities that keep them running. Floor access doors—whether recessed, flush, or heavy-duty—make that possible.
Available in standard and custom sizes, these panels give contractors and architects the flexibility to match specific project demands.
Choosing the right size and type of access doors is about improving safety, accessibility, and long-term efficiency.
Why Do Floor Access Doors Matter in Commercial Buildings and Basements?
Floor access doors matter because they create safe, hidden entry points to mechanical, electrical, and plumbing systems without disrupting everyday use of a space. That means maintenance crews can inspect or repair systems while tenants or customers go about their routines without interruption.
Access panels in basements, which often house various utilities, keep wires and other infrastructure out of sight. A poorly placed or ill-fitted hatch can become a liability, creating safety risks and driving up maintenance costs.
For commercial projects, where building codes and efficiency go hand in hand, choosing the right floor access door ensures compliance and keeps building operations seamless.
What Sizes of Floor Access Doors Are Available for Commercial Projects?
Commercial floor access doors typically come in various standard dimensions that meet most general applications. Common options include 24×24 inches, 36×36 inches, and 48×48 inches. These are all well-suited to typical utility runs.
Off-the-shelf dimensions are cost-effective and fast to source, making them popular for straightforward installations.
But not every floor space follows a neat blueprint. That’s where access door customization becomes invaluable. Here are examples of situations that call for custom-sizing:
- Irregular Layouts: Contractors often encounter these in older buildings or basements with unusual service routes. In such cases, custom access doors ensure every system remains accessible without compromising safety or aesthetics.
- Specific Finishes: Customization also comes into play when property owners need tailored finishes. For instance, a panel installed in a polished office lobby may need to sit flush with tile, marble, or epoxy flooring. Architects can achieve a seamless look without sacrificing functionality by specifying a custom size and finish.
- Oversized Hatches: Some utility areas require larger floor hatches or access points. For instance, oversized hatches can be fabricated in high-traffic basements to accommodate larger service equipment or improve technician access.
What Types of Floor Access Doors Should Contractors Consider?
The right choice of floor access doors depends on where they’re installed and how the space will be used.
Recessed Floor Access Panels
Recessed panels are built to blend in with the surrounding flooring. Their design allows tile, carpet, ceramic, or other finish materials to be laid into the panel, creating a uniform look.
They’re ideal in spaces where appearance matters as much as function. Think commercial lobbies, upscale offices, or finished basements.
Flush Floor Access Doors
Flush panels sit level with the surrounding floor, creating a clean, trip-free surface. They feature concealed and recessed hardware like drop handles and recessed padlocks.

That makes them the go-to choice in high-traffic areas like retail stores, hospitals, and schools, where even a small, raised edge can pose a stumbling risk.
Heavy-Duty Floor Access Hatches
Heavy-duty hatches are engineered for strength. They’re built with reinforced materials, like aluminum, and can withstand substantial loads from machinery and carts to forklifts. You’ll often find them in heavy-use environments like warehouses, plants, and mechanical basements.
Specialized Floor Access Doors
Some commercial spaces and basements demand specialized floor access solutions.
- Watertight or Airtight Floor Access Doors: These products provide a secure seal against water infiltration or air leakage. They’re essential for basements, tunnels, or utility vaults exposed to moisture, flooding, or pressurized systems.
- Fire-Rated Floor Hatches: Fire-rated hatches resist flame and smoke spread for a specified duration. They’re critical in commercial basements or mechanical rooms where fire code compliance is mandatory.
- Security-Rated Floor Access Doors: Built with reinforced and lockable features, they are critical in sensitive facilities such as banks, labs, or data centers. They combine accessibility with controlled entry, protecting utilities from unauthorized access.
What Factors Should You Weigh Before Choosing Floor Access Hatches?
Selecting the right floor access panel means balancing practical considerations with regulatory demands. The decision doesn’t stop at size and type; other factors shape long-term performance.
- Check the load ratings first. Floor doors must handle the traffic they’ll encounter, from light footfall in an office to rolling forklifts in a distribution center.
- Choose strong and durable materials. Steel and aluminum panels offer unmatched strength, while reinforced options can resist corrosion in damp basements or areas with chemical exposure.
- Don’t overlook fire rating and code compliance. Many jurisdictions need fire-rated hatches in commercial settings, especially basements connecting to escape routes.
- Consider ease of use and maintenance. Hinged panels allow quick, tool-free access for frequent inspections, while lift-out models work better in tight or irregular spaces. A door that simplifies access saves time and reduces labor costs, making building operations more efficient.
Conclusion
Floor access doors may seem like small components, but they play a big role in the safety and efficiency of commercial buildings and basements. Standard sizes cover most needs, while custom options adapt to unique layouts or specialty finishes.
From recessed and flush in polished lobbies to heavy-duty types in industrial basements, each has its place. And when load ratings, materials, and code compliance are factored in, contractors and architects can make confident, future-proof choices.




