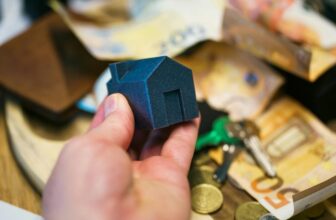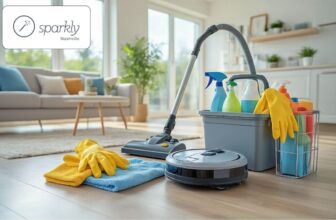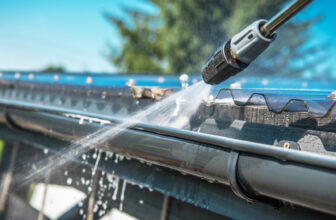
Why 3D Surveying Matters for Sydney Homeowners Planning Renovations or Extensions
 If you’re a Sydney homeowner thinking about renovating, extending, or building on your property, you’re not alone. Across the city, families are updating old homes, building granny flats, or even completely redesigning their living spaces to suit modern lifestyles better.
If you’re a Sydney homeowner thinking about renovating, extending, or building on your property, you’re not alone. Across the city, families are updating old homes, building granny flats, or even completely redesigning their living spaces to suit modern lifestyles better.
But before construction begins, there’s one tool that can save you time, money, and stress: 3D surveying.
Whether you’re planning a small backyard extension or a major home improvement project, 3D surveying offers unmatched accuracy and insight that can help ensure your vision comes to life without costly surprises along the way.
What Is 3D Surveying, and Why Should You Care?
3D surveying utilizes advanced technology, such as laser scanners or drones, to capture a detailed, three-dimensional image of your property. Think of it as a high-tech version of a traditional site measure but far more precise and helpful in planning construction.
Instead of rough sketches or flat diagrams, you get a realistic 3D model of your home and land, showing dimensions, terrain, angles, boundaries, and nearby features—all with millimeter accuracy.
Why 3D Surveying Is Especially Useful for Sydney Homes
Sydney is full of beautiful but challenging building sites—from sloping backyards and narrow streets to older homes with unique quirks. A standard tape measure or 2D plan just can’t capture the whole picture. Here’s why 3D surveying is becoming so popular for Sydney homeowners:
1. Accurate Measurements for Better Designs
Whether you’re adding a second story, knocking out walls, or putting in a pool, everything starts with accurate measurements. A 3D survey:
- Ensure your builder or architect works with exact dimensions.
- Helps avoid costly mistakes caused by incorrect measurements.
- Allows designers to spot any issues early before construction starts.
In a city like Sydney, where land is expensive, and space is tight, every centimeter matters. A small error could mean a structure that’s too close to a boundary—or worse, needs to be rebuilt.
2. Planning Around Sloped or Uneven Land
Many Sydney homes are built on hillsides, ridges, or uneven terrain. These sloped blocks can be tricky to work with, especially when installing retaining walls, decks, or additions.
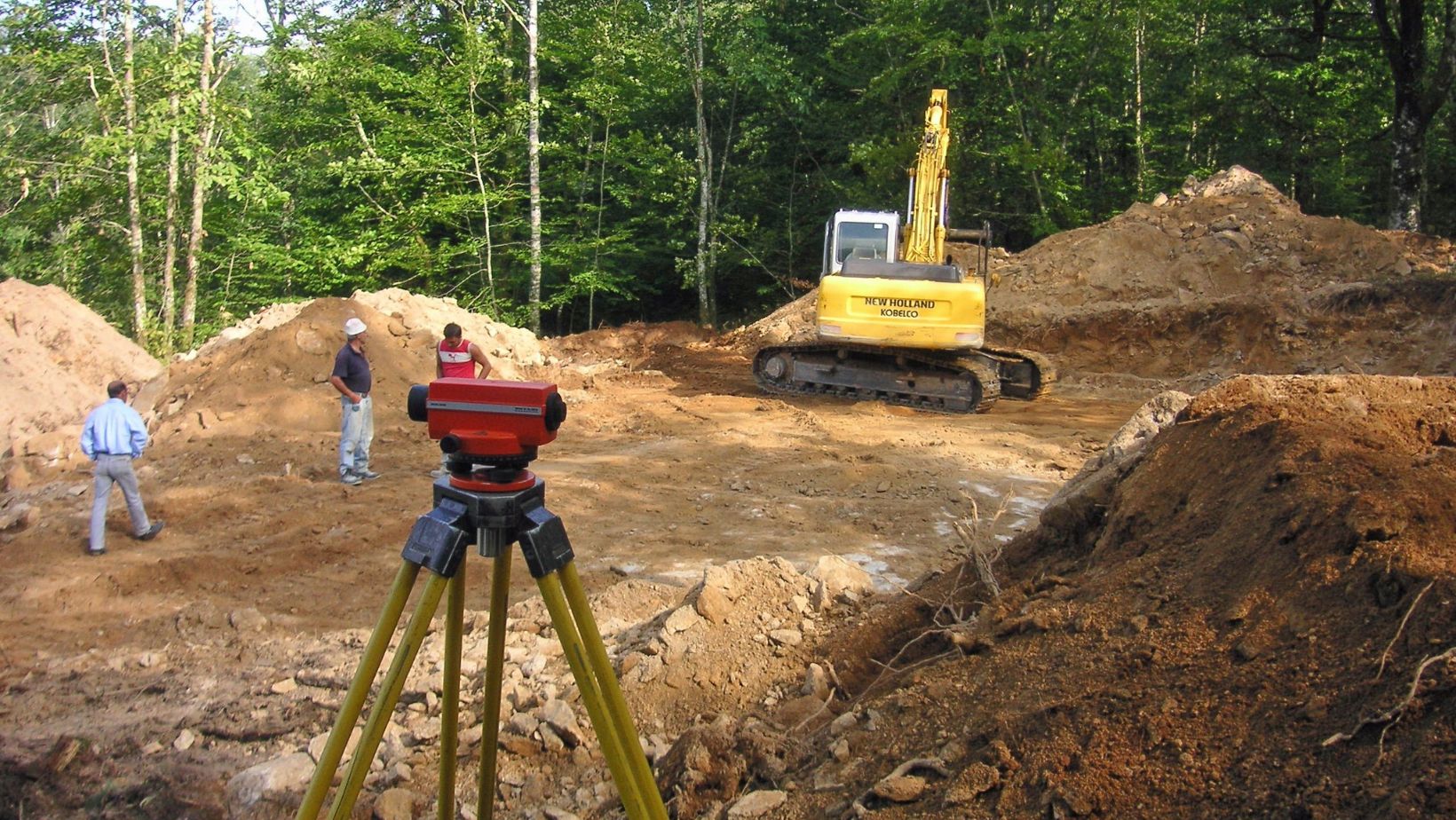
3D surveying gives you a detailed map of the ground, including elevation changes and slopes. This helps engineers and builders design foundations, drainage, and structures that work effectively with your land rather than against it.
3. Easier Council Approvals and DA Submissions
If your renovation needs development approval (DA), you’ll likely need to submit detailed site and elevation plans to your local council.
A 3D survey helps by:
- Providing precise, accurate site data that meets council standards.
- Reducing the risk of delays or rejections due to poor documentation.
- Helping your team address any planning regulations—like height limits or setbacks—right from the start.
With many councils becoming stricter about building regulations, having a 3D survey in Sydney makes your application smoother and faster.
4. Working with Existing Homes and Heritage Features
Renovating older homes—especially in suburbs like Balmain, Newtown, or North Sydney—often means working around heritage features or outdated layouts.
A 3D survey can:
- Capture the shape and condition of old structures without invasive work.
- Help designers preserve charming original features while modernizing the layout.
- Spot areas that may need reinforcing before starting renovations.
This is especially valuable when adding modern extensions to older houses, where exact dimensions and connections between the old and new are crucial.
5. Smarter Landscaping and Outdoor Projects
Planning to add a pool, pergola, retaining wall, or significant landscaping feature? 3D surveying helps you:
- See how new features will fit within your space.
- Plan drainage properly to prevent pooling or erosion.
- Understand how your land slopes and how it affects usability.
In Sydney’s often steep and compact yards, these details can make the difference between a dream garden and a headache.
6. Better Communication with Your Team
With a 3D model of your site, your architect, builder, surveyor, and certifier all have access to the same clear picture of your home. That means:
- Fewer misunderstandings or costly changes during construction.
- Quicker responses to questions or issues that come up on-site.
- Everyone is literally “on the same page.”
It also makes it easier for you to understand what’s happening—no more trying to read confusing plans or guessing what something will look like.
7. Protecting Your Investment
Renovations are a big investment—financially and emotionally. A 3D survey helps protect that investment by:
- Reducing the risk of construction delays.
- Helping avoid disputes over boundary lines or structure placement.
- Ensuring your project is built safely, legally, and to spec.
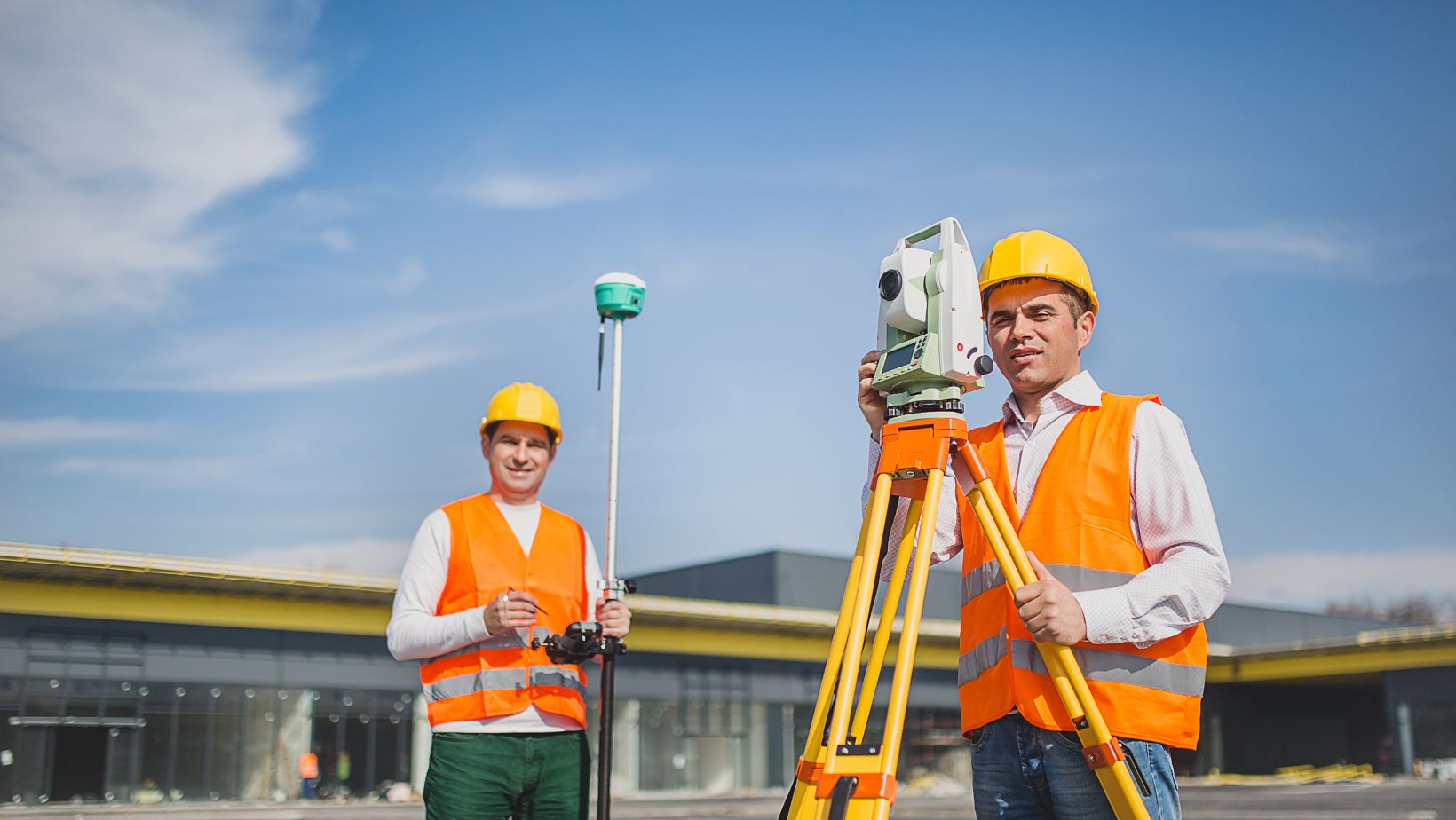 In some cases, it can also provide documentation before and after construction, which may be helpful for insurance, future resale, or strata approvals.
In some cases, it can also provide documentation before and after construction, which may be helpful for insurance, future resale, or strata approvals.
The Bottom Line: Is It Worth It?
If you’re improving your home in Sydney, the answer is a firm yes. While a 3D survey is an upfront cost, it often saves homeowners thousands in the long run by preventing delays, redesigns, or legal issues.
Many reputable surveyors in Sydney now offer 3D scanning as part of their residential services. Whether you’re doing a simple deck or a complex multi-level renovation, getting a 3D survey early in the process sets your entire project up for success.
Sydney is a beautiful, unique city, but its homes and land can pose real challenges when it comes to building and renovation. With a 3D survey, you’re not just guessing or hoping things will fit—you’re working from a realistic, detailed map of your space.
It’s peace of mind, precision, and thoughtful planning—wrapped into one powerful tool.
If you’re about to start a renovation or extension, ask your builder or designer if they recommend a 3D survey. It could be the best first step you take toward building the home you’ve always wanted.


