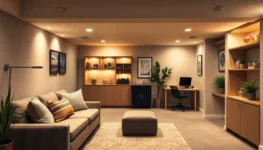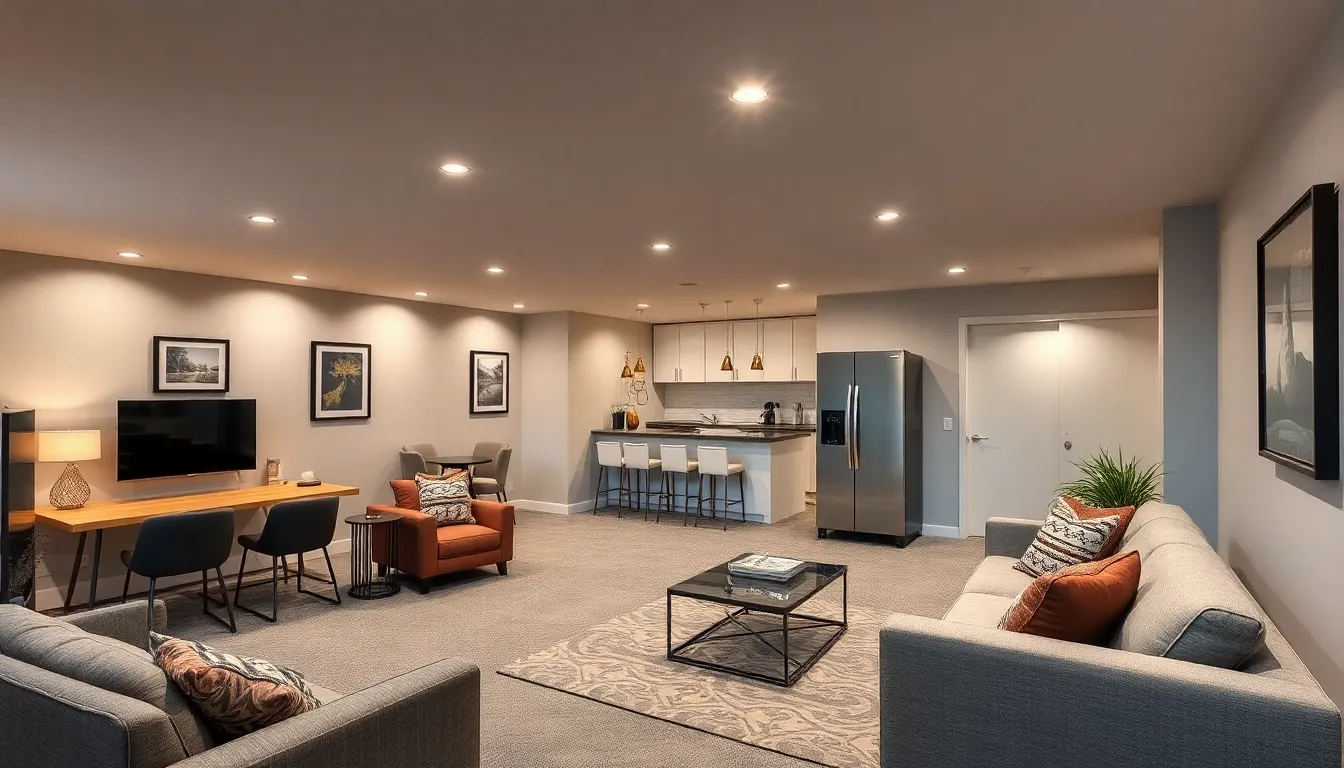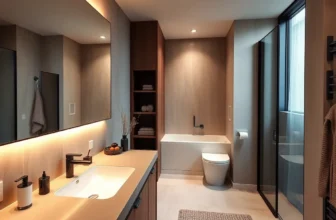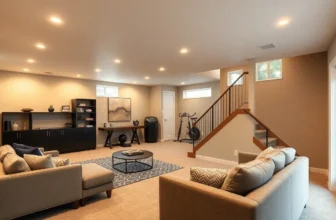
Transform Your Home with Smart Basement Design Plans: Tips & Ideas for Every Style
Transforming a basement into a functional and stylish space can elevate a home’s value and utility. With the right design plans, homeowners can turn this often-overlooked area into a cozy retreat, a vibrant entertainment zone, or even a productive workspace. The possibilities are endless, but effective planning is key to maximizing the potential of this valuable square footage.
When considering basement design, it’s essential to focus on layout, lighting, and storage solutions. Thoughtful choices can enhance the overall ambiance and ensure the space meets the family’s needs. Whether it’s creating a game room, a home gym, or an extra bedroom, understanding the fundamentals of basement design can lead to a successful renovation that complements the rest of the home.
Basement Design Plans
Basement design plans play a crucial role in creating a functional and appealing space. Properly executed designs enhance utility and integrate seamlessly with the overall home aesthetic.
Importance of Basement Design
Basement design significantly affects functionality and comfort. Thoughtful planning maximizes space use, transforming the area into a desirable living or recreational zone. A well-designed basement can raise a home’s market value, offering potential buyers more usable square footage. Effective designs improve energy efficiency, ensuring proper insulation and ventilation which can lead to lower utility costs.
Key Considerations for Planning
- Layout: An effective layout optimizes space and flow. It defines areas for different activities, such as seating, storage, or workstations.
- Lighting: Adequate lighting enhances the ambiance. Combining natural and artificial lighting creates a warm and inviting atmosphere.
- Storage Solutions: Incorporating clever storage designs maximizes available space. Utilize built-in shelves, cabinets, and multifunctional furniture to reduce clutter.
- Moisture Control: Addressing humidity issues protects finishes and prevents mold. Installing a dehumidifier or improving drainage systems is essential.
- Building Codes: Understanding local building codes ensures compliance. Following regulations avoids penalties and guarantees safety standards.
- Aesthetic Integration: Aligning basement design with the home’s style creates consistency. Choose colors, materials, and finishes that reflect the existing decor.
Implementing these considerations leads to a successful basement renovation that enhances both functionality and aesthetic appeal.
Types of Basement Design Plans

Various basement design plans cater to different needs and preferences. Understanding these types helps homeowners make informed decisions about their renovations.
Full Basement Designs
Full basement designs utilize the entire underground space, creating versatile areas for various purposes. Homeowners can transform the space into multiple rooms, such as:
- Living areas: Ideal for entertainment zones, family rooms, or home theaters.
- Bedrooms: Providing extra sleeping quarters for guests or family members.
- Bathrooms: Enhancing convenience for added living space.
- Kitchens or wet bars: Facilitating easy entertaining.
These designs often require careful planning to address ventilation, natural light, and moisture control to ensure a comfortable and inviting environment.
Partial Basement Designs
Partial basement designs use only part of the basement space, allowing for a blend of functionality and storage. Common configurations include:
- Storage rooms: Maximizing space by organizing seasonal items and supplies.
- Laundry areas: Creating dedicated spaces for washing clothes out of sight.
- Home offices: Offering quiet workspaces away from household distractions.
- Craft or hobby rooms: Providing a creative space for various activities.
These designs can optimize existing structures and minimize renovation costs while still enhancing the basement’s overall utility.
Essential Elements in Basement Design Plans
Effective basement design plans incorporate several critical elements to maximize functionality and aesthetic appeal. Considerations such as layout, lighting, and storage significantly impact the overall success of the renovation.
Layout and Floor Plan
Optimizing the layout and floor plan ensures efficient use of space and facilitates easy movement. Prioritize open floor designs to create the illusion of more space, especially in small basements. Incorporate multifunctional areas—such as combining a home office with a guest bedroom—to enhance utility. Position walls and furniture to guide traffic flow and maintain accessibility. Ensure that structural elements, such as support beams and plumbing, align with the design plan without hindering usability.
Lighting Solutions
Incorporating effective lighting solutions enhances the ambiance and functionality of a basement. Utilize a combination of natural and artificial lighting to create a bright environment. Install large windows or light wells to harness natural light. Use recessed lighting, track lighting, and floor lamps to provide adequate illumination throughout the space. Consider dimmable fixtures for adjustable mood lighting. Choosing light colors for walls and furnishings can further amplify brightness and warmth in the basement.
Storage Options
Integrating clever storage options is essential in basement design plans, as it helps maintain organization and maximizes space. Utilize built-in shelves, cabinetry, and under-stair storage to keep the area clutter-free. Opt for multi-purpose furniture, such as ottomans with hidden compartments or sofa beds, to enhance functionality. Design dedicated zones for storing seasonal items, outdoor gear, or hobby supplies. Implement vertical storage solutions to make the most of the available height in basements where floor space may be limited.
Tips for Effective Basement Design
Effective basement design enhances functionality and aesthetics while optimizing the available space. Following these tips can lead to successful renovations that meet specific needs.
Maximizing Space Utilization
Maximizing space utilization involves strategic planning and design.
- Use open layouts: Create multipurpose zones that facilitate movement and interactions.
- Incorporate wall-mounted storage: Utilize shelves and cabinets to keep the floor area clear and organized.
- Implement multifunctional furniture: Choose items like storage ottomans or foldable tables to enhance versatility.
- Define distinct areas: Use rugs or lighting to delineate spaces, making rooms feel coherent yet functional.
- Consider vertical space: Use wall height for storage or decor to maximize every square foot.
Choosing the Right Materials
Choosing the right materials impacts both functionality and durability.
- Select moisture-resistant products: Opt for materials like treated wood and moisture-resistant drywall to combat dampness.
- Use durable flooring: Consider options like vinyl or tile, which resist water damage and wear.
- Prioritize energy-efficient insulation: Install quality insulation to enhance climate control and reduce energy costs.
- Incorporate natural elements: Utilize wood or stone for an inviting, warm atmosphere.
- Choose low-VOC paints: Low-volatile organic compound products improve indoor air quality, ensuring a healthier environment.
Transforming a basement can significantly enhance a home’s value and functionality. With careful planning and thoughtful design, homeowners can create spaces that are not only practical but also visually appealing. Prioritizing elements like layout, lighting, and storage ensures that the basement serves its intended purpose effectively.
Whether opting for a full renovation or focusing on specific areas, understanding the fundamentals of basement design is crucial. By utilizing smart design strategies and selecting the right materials, homeowners can achieve a comfortable and inviting environment that complements the rest of their home. Ultimately, a well-designed basement can become a cherished part of the living space, offering endless possibilities for enjoyment and utility.




