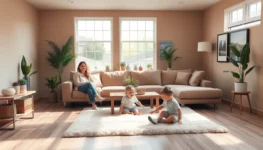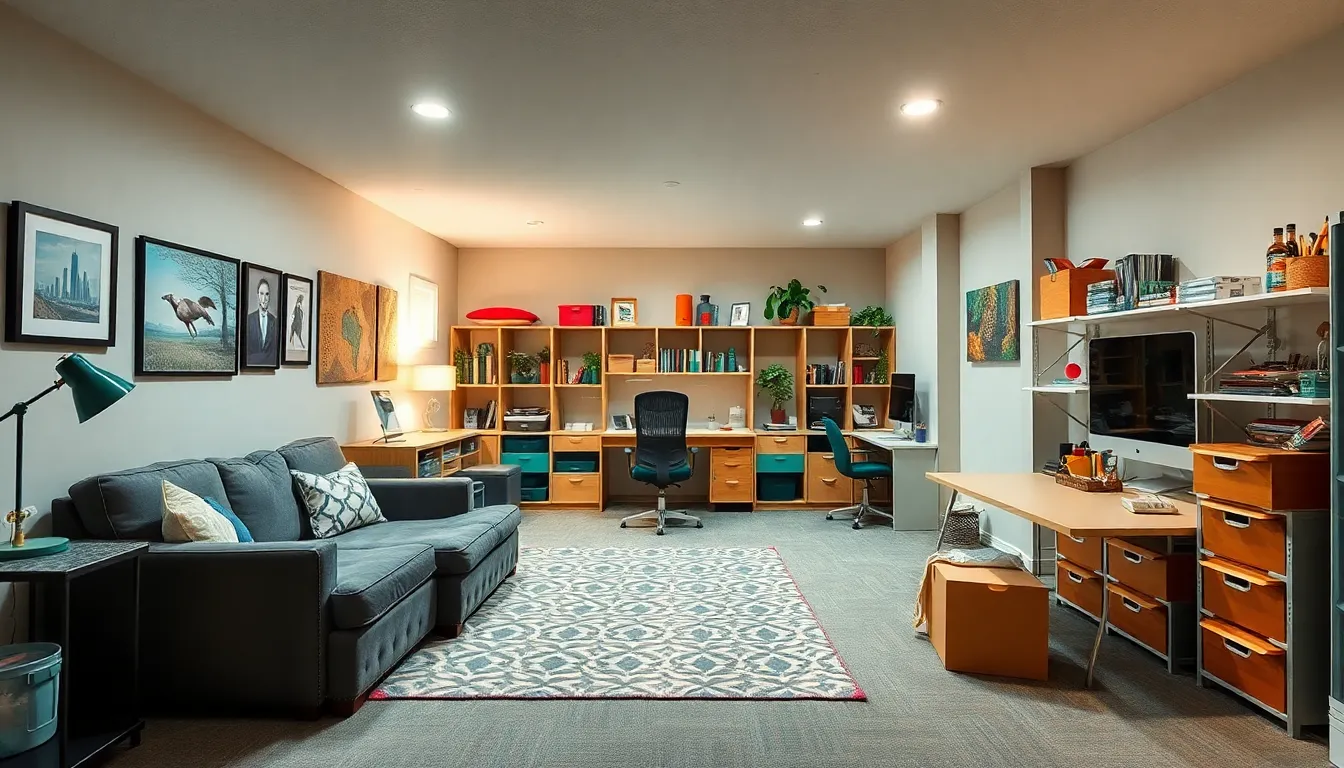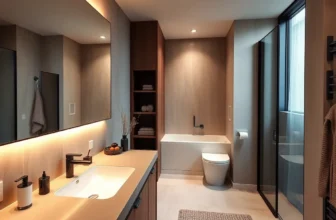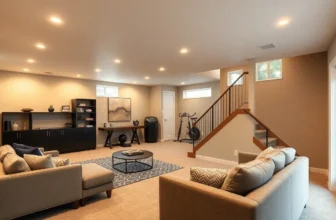
Transform Your Home: Expert Tips for Stunning Basement Interior Design
Basements often get overlooked when it comes to interior design, but these spaces hold incredible potential. With a little creativity and vision, a basement can transform from a dark storage area into a stylish retreat or functional living space. Whether it’s a cozy family room, a chic home office, or an inviting guest suite, the possibilities are endless.
Embracing the unique characteristics of a basement can lead to innovative design solutions. From maximizing natural light to choosing the right color palette, thoughtful design choices can enhance both aesthetics and functionality. This article will explore key tips and trends in basement interior design, helping homeowners unlock the full potential of their subterranean spaces.
Basement Interior Design
Basement interior design focuses on transforming underutilized spaces into stylish, functional areas. It considers the basement’s unique features while addressing common challenges.
Importance of Basement Spaces
Basements offer valuable square footage that can serve various purposes. They can become family rooms that accommodate entertainment, home offices that enhance productivity, or guest suites that provide additional lodging. A well-designed basement increases a home’s overall living space and can enhance property value by attracting prospective buyers. Efficient use of basements also promotes better organization and maximizes overall functionality in the home.
Common Challenges in Basement Design
Basement design presents specific challenges that require attention.
- Limited Natural Light: Many basements lack windows or have small ones, making it difficult to achieve a bright atmosphere. Using light colors and strategic lighting fixtures can counteract this issue.
- Ceiling Height: Lower ceilings may restrict design options. Incorporating low-profile furniture and lighter decor can create an illusion of space.
- Moisture Control: Basements are susceptible to dampness and mold. Choosing moisture-resistant materials and installing proper ventilation systems help mitigate these risks.
- Layout Constraints: Odd shapes and uneven flooring can complicate furniture placement. Creative zoning with area rugs or furniture arrangements can optimize layout and flow.
Addressing these challenges with thoughtful design decisions facilitates the effective transformation of basement spaces into desirable areas.
Planning Your Basement Layout

Planning a basement layout requires careful consideration of space functionality and accessibility to optimize its potential. Thoughtful design enhances the overall aesthetic and makes the space more livable.
Functionality and Purpose
Identify the intended use of the basement. Common functions include:
- Family Rooms: Create comfortable seating areas with entertainment options like televisions or game consoles.
- Home Offices: Design quiet workspaces equipped with desks, storage, and adequate lighting.
- Guest Suites: Incorporate sleeping areas and bathrooms for visiting guests to ensure comfort and privacy.
- Hobbies and Crafts: Allocate space for specialized activities, such as crafting or music, with appropriate storage and organization solutions.
Understanding the primary purpose enhances planning decisions, making furniture layout and design choices more effective.
Flow and Accessibility
Establish clear pathways to facilitate easy movement throughout the basement. Consider these strategies:
- Open Layouts: Use open floor plans to enhance flow and reduce cramped feeling in limited spaces.
- Defined Zones: Create distinct zones for different functions using rugs, furniture arrangement, or room dividers to improve organization.
- Wide Pathways: Ensure pathways meet at least 30 inches in width to accommodate foot traffic and furniture movement.
- Access Points: Strategically place entrances and exits to facilitate easy access, particularly for large furniture or appliances.
Designing with flow and accessibility in mind allows for seamless interaction between various zones, promoting a more cohesive living experience in the basement.
Choosing the Right Style for Your Basement
Selecting an appropriate style sets the tone for a basement’s transformation. Consider personal preferences and the overall home aesthetic when making design choices.
Modern vs. Traditional Designs
Modern designs feature clean lines, open spaces, and a minimalist approach. These elements create a fresh and inviting atmosphere, ideal for multi-functional uses such as home offices or game rooms. Materials like glass, metal, and concrete enhance a contemporary look.
Traditional designs evoke warmth and comfort, often using classic elements like wood paneling, vintage furniture, and intricate moldings. This style works well in spaces meant for relaxation, such as family rooms or reading nooks. Blending both styles may also yield a unique aesthetic, accommodating diverse tastes.
Color Schemes and Lighting
Color schemes significantly influence the ambiance of a basement. Light colors, such as whites and soft pastels, can make a space feel larger and more open. Darker hues, while cozy, may require strategic use to prevent a cave-like effect.
Lighting plays a critical role in enhancing a basement’s appeal. Combining ambient, task, and accent lighting effectively brightens the space. Incorporating large windows, glass doors, or light tubes can maximize natural light. Using strategically placed fixtures, such as floor lamps and wall sconces, allows for flexibility in mood and functionality, creating a more welcoming environment.
Essential Elements of Basement Interior Design
Key elements of basement interior design transform these spaces into functional and attractive living areas. The right choices in flooring and furniture significantly enhance the usability and aesthetic appeal of basements.
Flooring Options
Choosing the right flooring is crucial for basement spaces. Consider these popular options:
- Carpet: Provides warmth and comfort. It’s an excellent choice for family rooms, creating a cozy atmosphere.
- Vinyl: Offers durability and moisture resistance. Various styles and colors make it versatile for any design theme.
- Laminate: Mimics the look of hardwood while being more affordable and easy to maintain. It’s ideal for high-traffic areas.
- Tile: Ensures excellent moisture control. It’s suitable for spaces that may experience dampness, like laundry rooms or bathrooms.
Each flooring type serves specific needs, ensuring comfort and functionality in basement settings.
Furniture Selection
Careful furniture selection optimizes basement spaces. Focus on these principles:
- Scale: Choose low-profile furniture to avoid overwhelming the room. It maximizes space and maintains an open feel.
- Functionality: Select multi-functional pieces, like sofa beds or storage ottomans, to enhance usability in smaller areas.
- Style: Align furniture design with the overall interior aesthetic. Modern, sleek pieces can contribute to a contemporary look, while classic designs add warmth.
- Placement: Arrange furniture to facilitate easy movement. Ensure pathways are clear and create defined areas for various activities.
Strategic furniture choices combined with smart layouts foster an inviting atmosphere that enhances the basement’s appeal.
Maximizing Space in Your Basement
Maximizing space in a basement involves strategic design choices that enhance both functionality and aesthetics. By leveraging smart storage solutions and thoughtful layouts, homeowners can transform their basements into versatile and inviting spaces.
Storage Solutions
Efficient storage solutions play a critical role in maximizing basement space. Utilizing vertical storage options, such as shelves and cabinets, increases usable area without compromising floor space. Incorporating multi-functional furniture, like ottomans with hidden storage, allows for easy organization while providing additional seating. Installing wall racks or pegboards can create a designated space for tools or hobbies, keeping the area tidy. Custom built-ins can cater to specific needs, offering seamless integration into the overall design. Consider using under-stair spaces for concealed storage to ensure every inch is employed effectively.
Open vs. Closed Layouts
Choosing between open and closed layouts significantly impacts the perception and functionality of a basement. Open layouts promote an airy, spacious feel by minimizing barriers between distinct areas. This design allows for improved flow and accessibility, ideal for family rooms or entertainment spaces. Closed layouts, on the other hand, provide privacy and sound insulation, beneficial for home offices or guest suites. Designing with a combination of both, where semi-open areas delineate distinct zones, creates a balanced environment while maintaining functionality. Ensuring pathways remain clear and strategic placement of furniture fosters interaction and ease of movement in the chosen layout.
Transforming a basement into a stylish and functional space unlocks its true potential. With thoughtful design choices and strategic planning, homeowners can create inviting areas that enhance both comfort and property value. Embracing the unique characteristics of a basement allows for innovative solutions to common challenges, ensuring these spaces are both practical and aesthetically pleasing.
By focusing on layout, lighting, and furniture selection, it’s possible to maximize usability while maintaining a cohesive design. The right approach not only fosters a welcoming atmosphere but also elevates the overall living experience. Ultimately, a well-designed basement can become a cherished part of the home, offering versatility and style for years to come.




