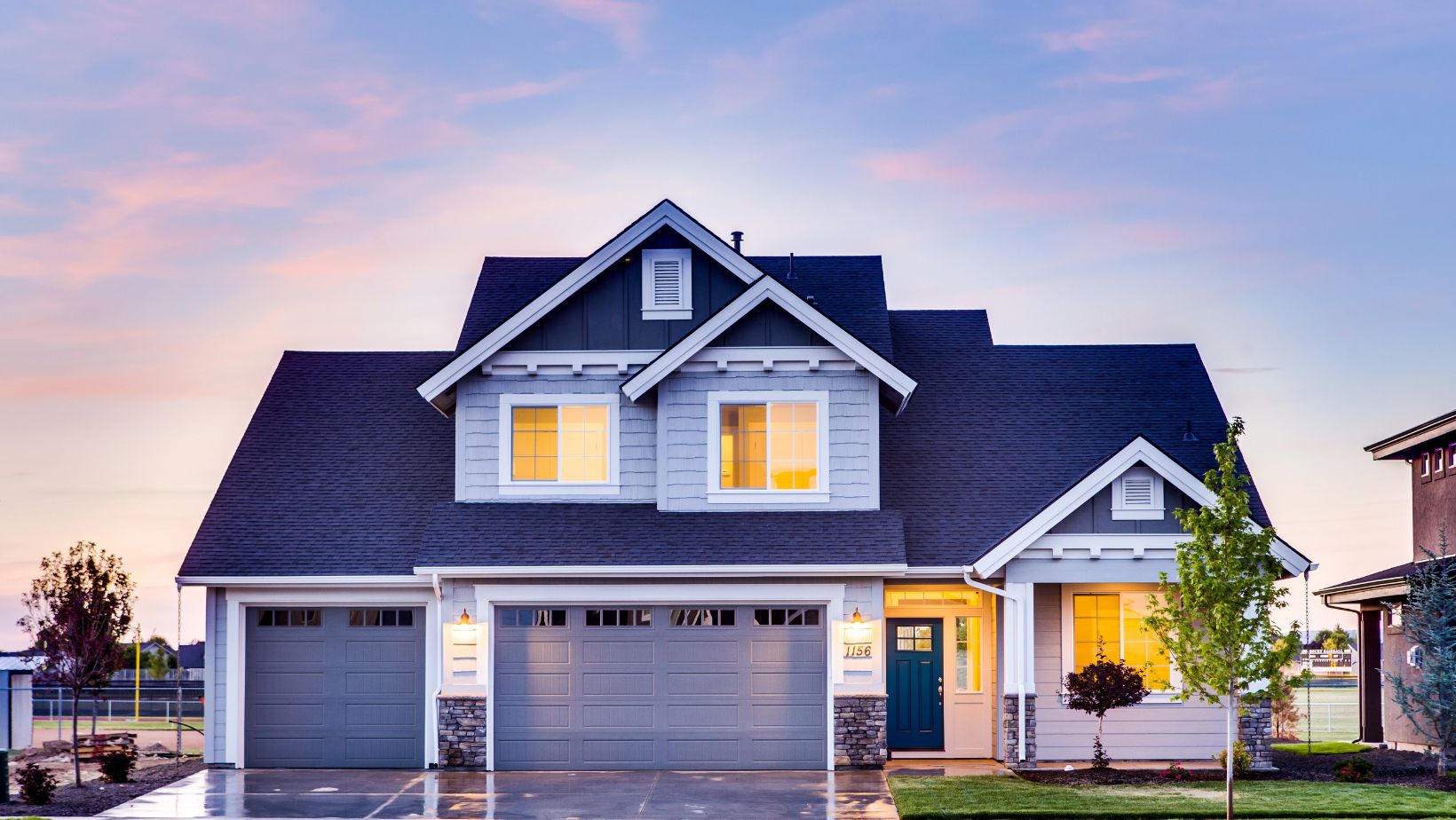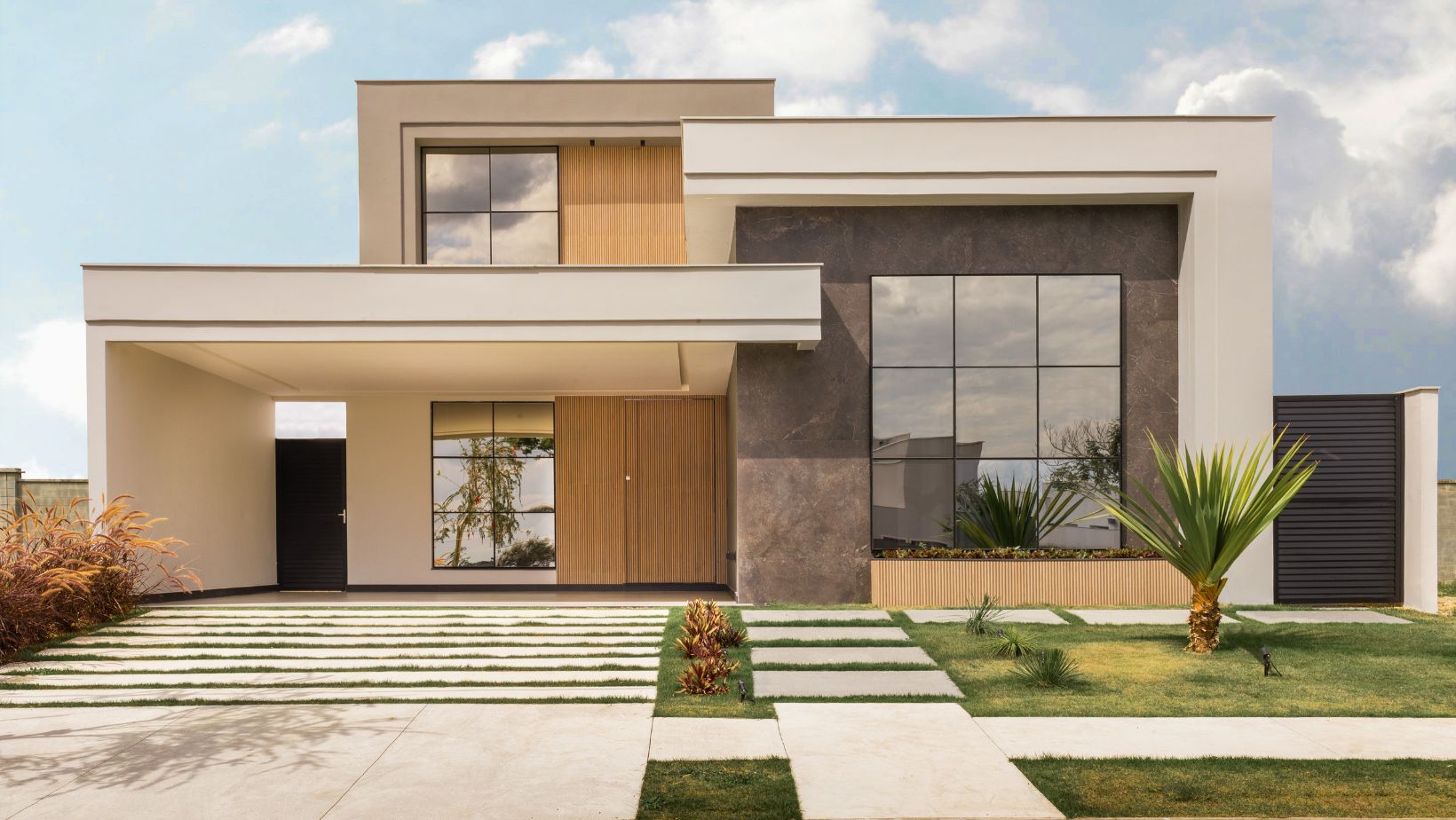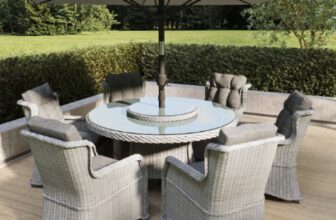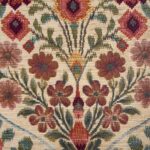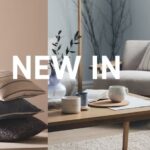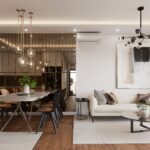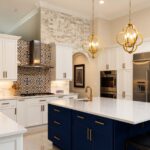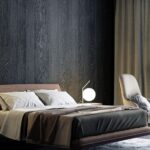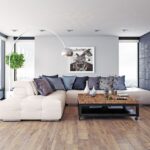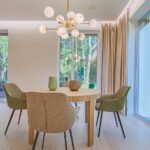
Open Concept Charm: Three Bedroom Home Layout Ideas
When designing the layout of a three-bedroom home, one important consideration is creating a space with a concept. Open-concept layouts have become increasingly popular in recent years, and there are good reasons for that. By removing walls and barriers between areas of the house, open-concept designs provide a feeling of spaciousness, connectivity, and flexibility. In this guide, we will explore three ideas that embrace the charm of an open concept while maximizing both functionality and style.
The Great Room Design
The great room design is a popular option for open-concept floor plans with three bedrooms. This layout combines the kitchen, dining area, and living room into one space without any walls or partitions separating them. This setup allows for a transition between cooking, eating, and relaxing activities, making it perfect for families or individuals who enjoy hosting guests. An effective way to differentiate each area within the room is through furniture placement and clever use of lighting fixtures.
For instance, you can anchor the living room by arranging a sofa facing the fireplace or TV stand. A dining table nearby creates an eating space for visibility and flow. Finally, place the kitchen at one end of the room using an island or breakfast bar as a transition area between cooking and socializing.
The Winged Layout
Another option for a three-bedroom home with a concept is a winged layout. This design separates areas from spaces by placing bedrooms on opposite sides of the house and connecting them with shared living spaces. The winged layout offers privacy while still promoting openness throughout.
In this arrangement, you can dedicate one wing to bedrooms while placing areas like the kitchen, dining area, and family room in the central space that connects them all. This allows family members or residents to have space when needed while fostering a sense of togetherness. Moreover, the central living space can serve as a gathering spot for socializing, making it an ideal layout for families with children or multi-generational households.
The Loft-inspired Design
For those who prefer an unconventional layout, consider the loft-inspired design. This style utilizes ceilings and natural light to create an airy, open environment that encourages creativity and adaptability.
Loft-inspired home designs often include a mezzanine that overlooks the floor. This area can be used as a living space, workspace, or even converted into a bedroom if needed. By utilizing space, this layout maximizes the available square footage and allows for unique architectural elements, like exposed beams or industrial-style finishes.
Regarding functionality, the open-concept nature of loft-inspired designs provides room for customization and personalization. Whether you desire a home office in the mezzanine or want to create zones within the space below, this layout offers endless possibilities.
The Split-Level Plan
Different living spaces are staggered on levels in a split-level plan, with a few steps separating them. Typically, the kitchen and dining area are situated on one level with stairs leading down to the living room or family room. The bedrooms can be located on another level, grouped, or spread throughout the home. This particular layout distinguishes between house sections while maintaining a visual connection.
It’s an option for homeowners who want defined areas and value an open and flowing layout. To improve the flow between levels in a split-level home, consider incorporating elements like railings or windows to maintain visual continuity between spaces. Additionally, using color schemes and flooring materials throughout can create harmony and a sense of unity in your three-bedroom home.
Wrapping Up
When designing a three-bedroom home with a concept layout, there are choices to explore. From the great room design that seamlessly combines the kitchen, dining area, and living room into one space to the winged layout that offers privacy while maintaining openness and connectivity, there is a design for every lifestyle. For those seeking something contemporary and versatile, the loft-inspired design presents a creative solution with its unique utilization of vertical space. Regardless of which layout you opt for, embracing a concept’s charm will undoubtedly enhance your three-bedroom home’s appeal and practicality.

