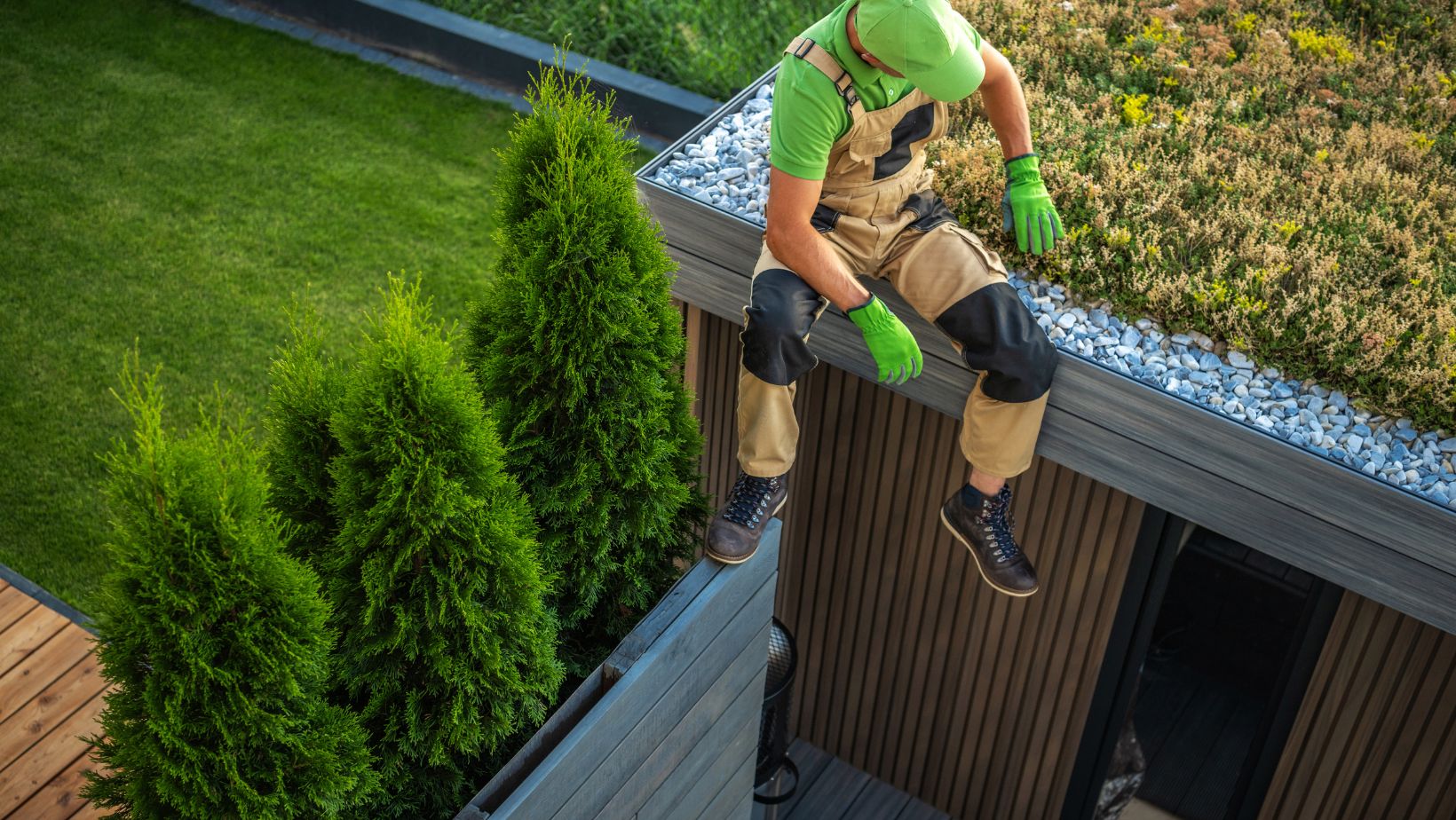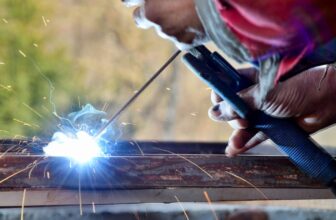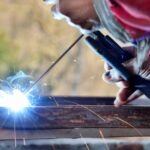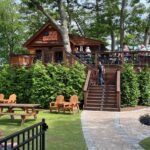
Building a Shed with a Slanted Roof – Tips, Materials, and Finishing Touches | 8146940287
8146940287
Are you in need of some extra storage space in your backyard? Look no further! In this article, I’ll guide you through the step-by-step process of building a shed with a slanted roof. Whether you’re a seasoned DIY enthusiast or a beginner, this project is perfect for anyone looking to add functionality and style to their outdoor space.
We’ll cover everything you need to know, from gathering the materials and tools, to framing the structure and installing the roof. With my expert guidance, you’ll be able to tackle this project with confidence and create a shed that not only meets your storage needs but also adds a touch of elegance to your property.
Materials and Tools Needed
When it comes to building a shed with a slanted roof, having the right materials and tools is crucial for a successful project. Here’s a checklist of what you’ll need:
Materials:
- Lumber: Choose quality lumber that is sturdy and durable. Opt for pressure-treated wood to prevent rotting.
- Roofing materials: Depending on your preference, consider using asphalt shingles, metal roofing, or even cedar shakes for a rustic look.
- Hardware: Don’t forget to stock up on nails, screws, and other fasteners. Make sure they are appropriate for outdoor use to withstand the elements.
- Foundation materials: If your shed will be built on the ground, prepare concrete blocks or gravel for the foundation. If you prefer an elevated shed, you’ll need joists or a platform.
- Insulation and ventilation: If you plan to use your shed for more than just storage, consider adding insulation and vents for comfortable temperature control.
- Measuring tape: Accurate measurements are essential for a well-built shed.
- Circular saw or miter saw: These power tools will make cutting lumber a breeze.
- Hammer and nail gun: Choose the right tool based on your comfort and skill level.
- Drill and screwdriver: An electric drill with screwdriver attachments will save you time and effort.
- Level and square: These tools are essential for ensuring your shed is plumb and square.
- Roofing tools: If you’re tackling the project on your own, you’ll need tools for installing the roof, such as a roofing nailer and a utility knife.
- Safety gear: Don’t forget to prioritize safety. Invest in gloves, safety glasses, a dust mask, and ear protection.
Remember, investing in high-quality materials and tools will not only make your project run smoothly but also ensure that your shed withstands the test of time. With everything gathered, you’re ready to move on to the next step: framing the structure.
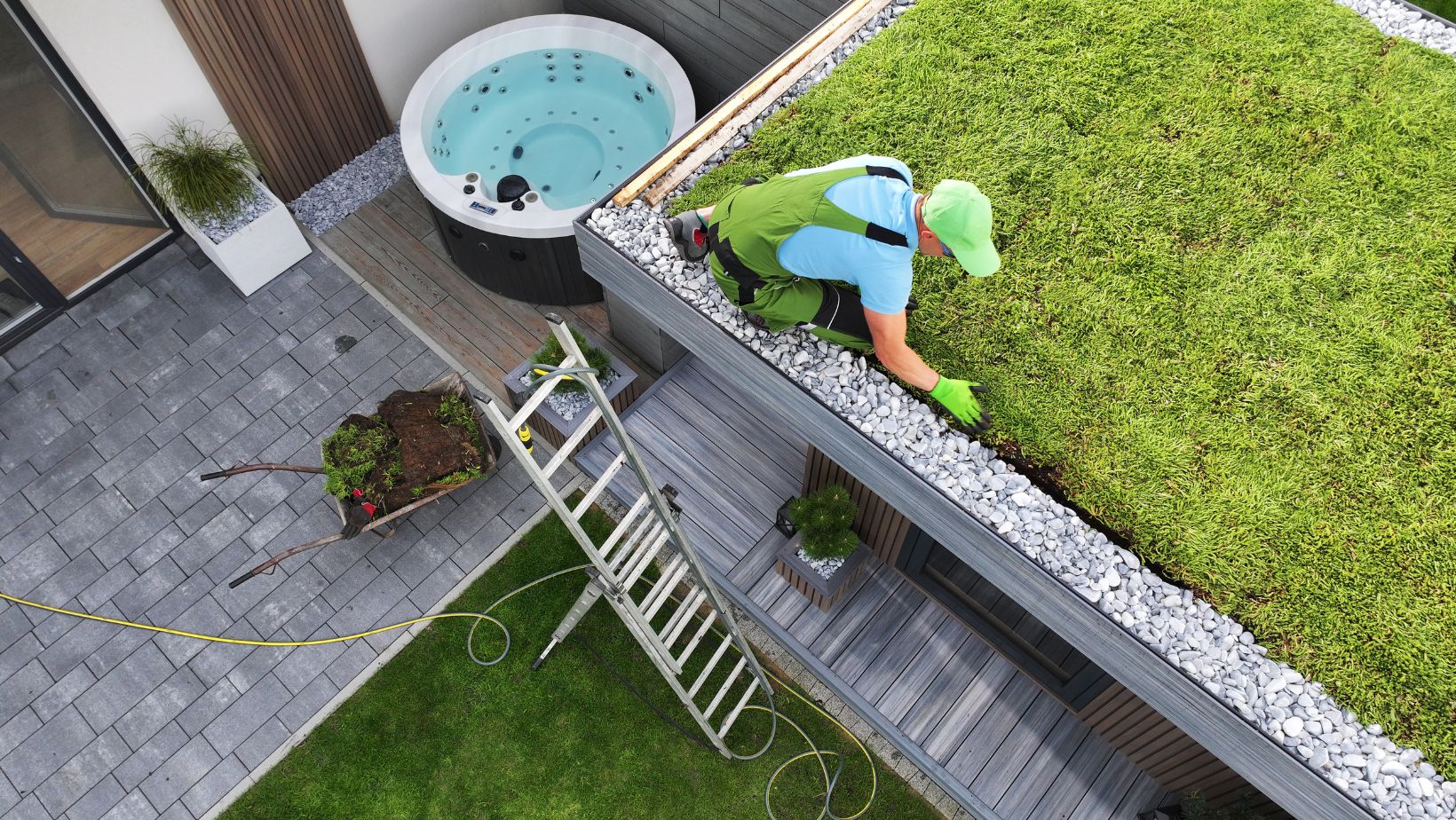
Planning and Designing the Shed
When it comes to building a shed with a slanted roof, proper planning and designing are crucial for a successful project. This section will guide you through the essential steps in this process.
Assessing your needs
Before starting any construction, it’s important to determine the purpose of your shed and the features it should have. Ask yourself questions like:
- What will be stored in the shed?
- How much space do you need?
- Do you require any specific features like windows or a workbench?
By understanding your needs, you can design a shed that serves its purpose effectively.
Choosing the right location
The location of your shed is another important consideration. Here are a few factors to keep in mind:
- Ensure the shed has enough space for easy access and maneuvering.
- Consider the proximity to your home and utilities.
- Check local zoning regulations to ensure compliance.
A well-chosen location will provide convenience and maximize the functionality of your shed.
Designing the shed
Once you have assessed your needs and chosen a suitable location, it’s time to design your shed. Here are some key points to consider:
- Determine the dimensions and overall layout of the shed.
- Choose a slant angle for the roof that suits your climate and aesthetic preferences.
- Take into account any special features or requirements.
Designing your shed with a clear vision will help you create a functional and visually appealing structure.
Obtaining necessary permits and approvals
In some areas, you may need to obtain permits or approvals before starting construction. Contact your local building authority to ensure compliance with regulations. It’s essential to follow the correct legal procedures to avoid any issues down the line.
Remember, proper planning and design are the foundation of a successful shed-building project. Take the time to assess your needs, choose the right location, design the shed, and obtain necessary permits. With a well-thought-out plan, your shed will be on its way to becoming a valuable addition to your backyard.
Conclusion
Building a shed with a slanted roof requires careful planning and attention to detail. Throughout this article, we have discussed the importance of selecting the right materials, creating a solid foundation, framing the walls and roof, and adding finishing touches to enhance the shed’s functionality and appearance.

